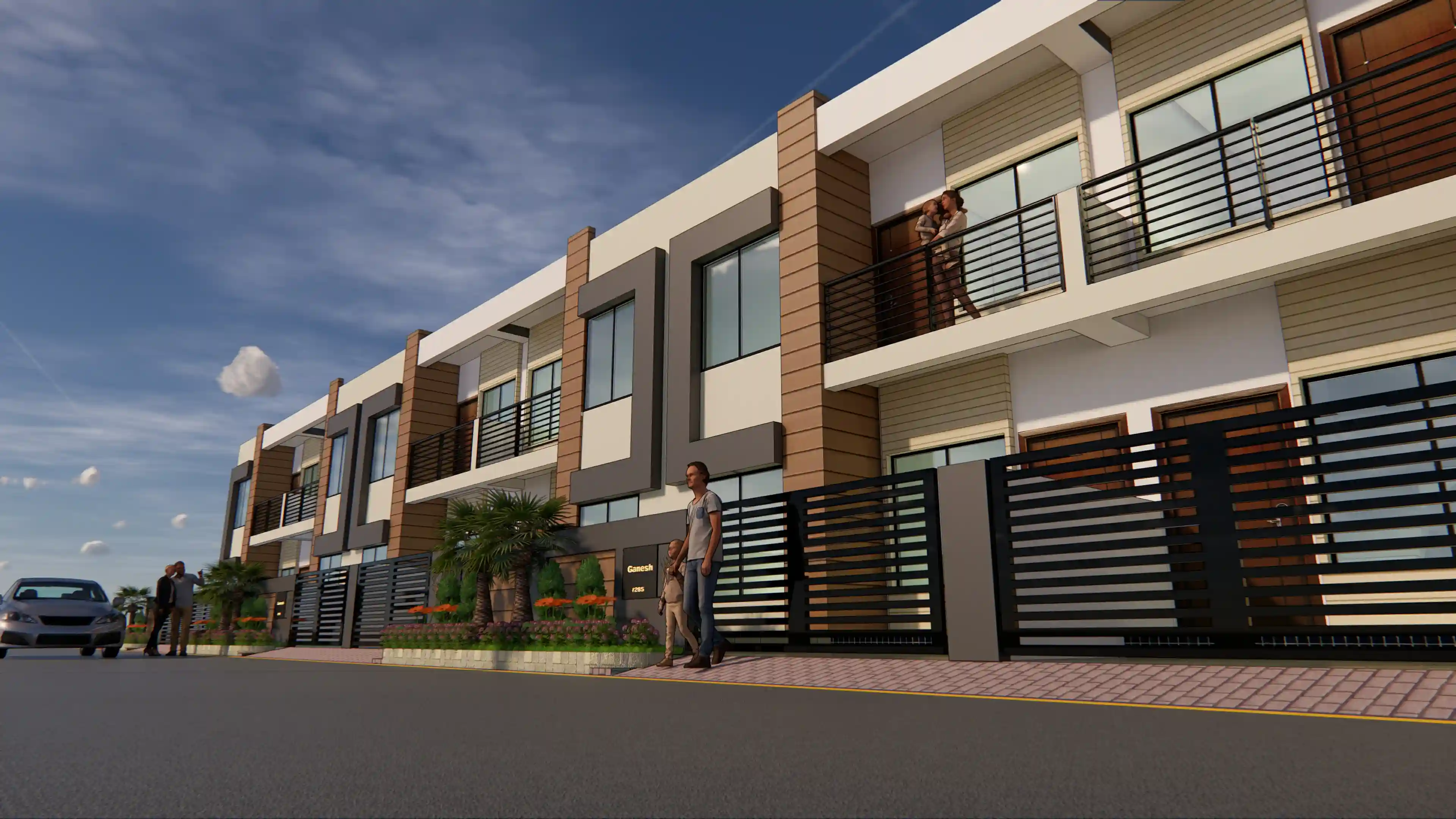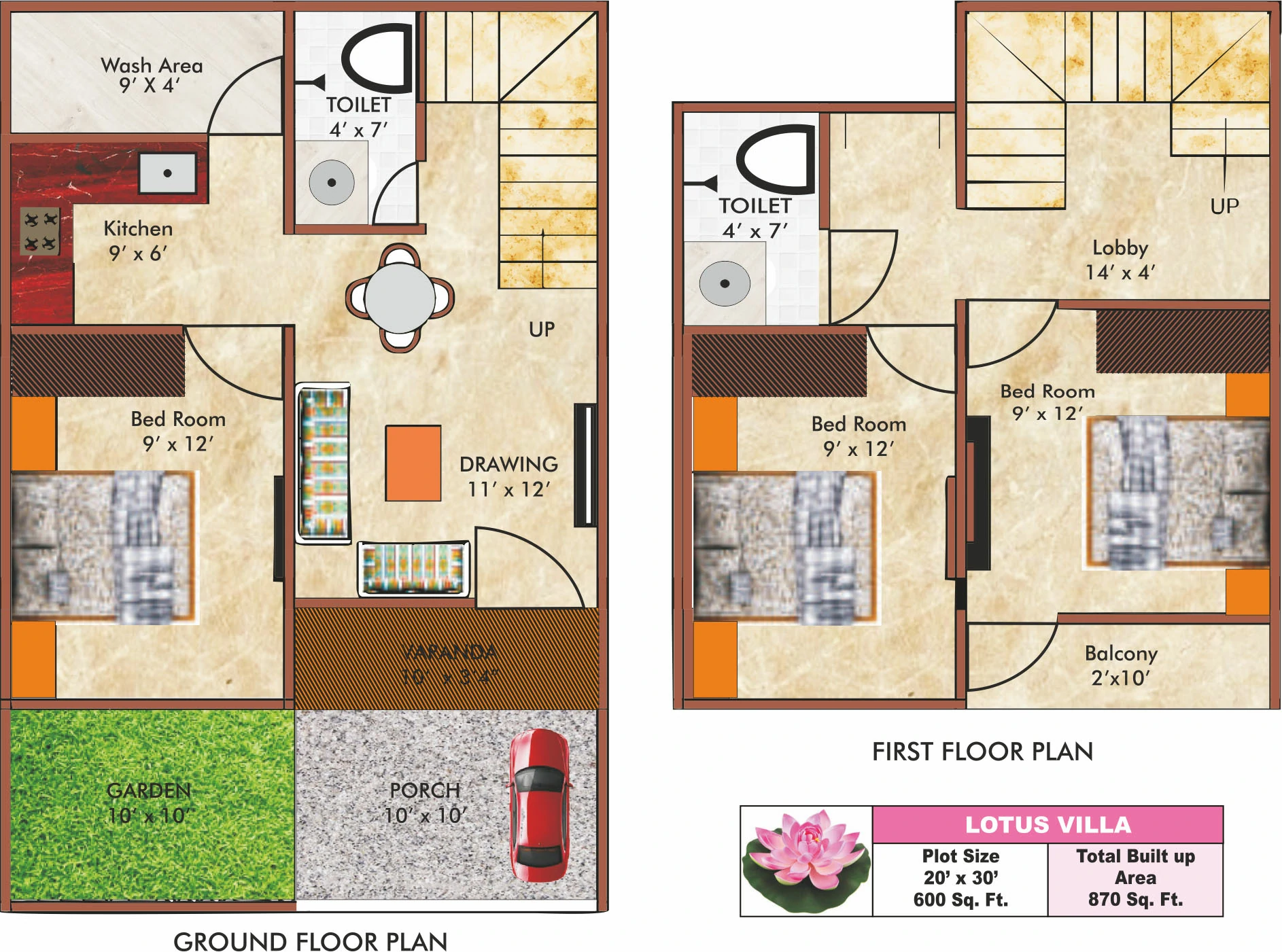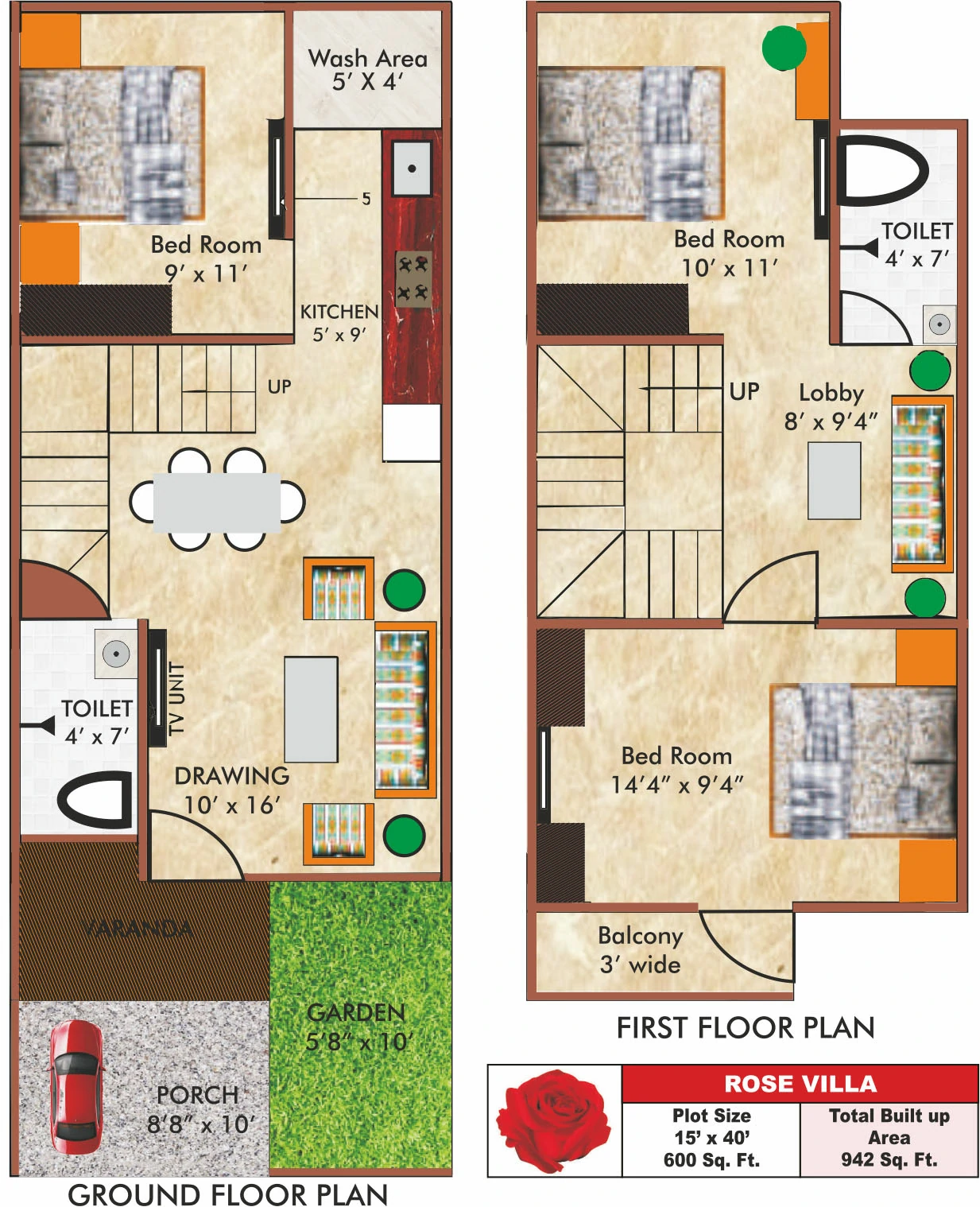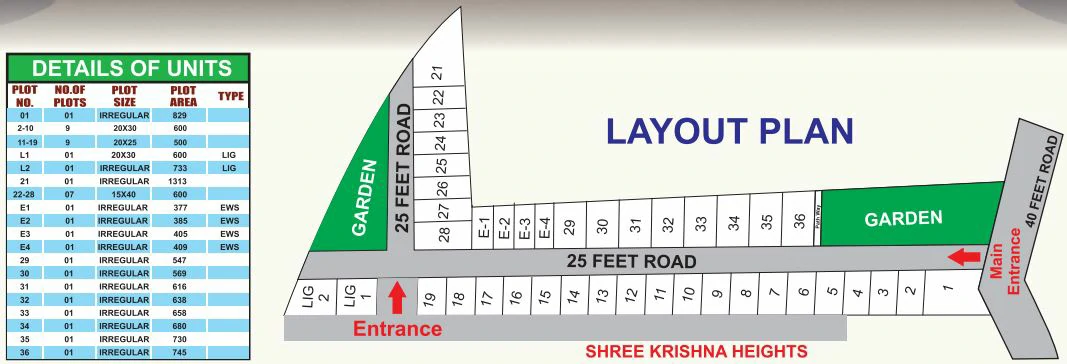The ready possession duplex in bhopal: Where passion meets property
Krishna Vihar is situated next to the new Bhopal Bypass Road on Katara Hills Road, offering a strategic and well-connected location. This area is witnessing steady development, with several residential and commercial projects taking shape nearby. Surrounded by scenic spots and essential urban conveniences, Krishna Vihar provides easy access to popular restaurants, shopping centers, and reputed educational institutions. The project features ready possession duplex in Bhopal, making it an ideal choice for homebuyers looking for immediate occupancy in a well-developed neighborhood.
Find your ideal duplex for sale in katara hills Bhopal now with Bhojpal Builders. In the project Krishna Vihar, these 3BHK duplexes are built to match the practical needs of modern families. The layout, space, and location are designed for everyday living—comfortable, functional, and reliable. At Bhojpal Builders, we focus on building homes that work for real people. Set in a quiet and well-connected
neighborhood, these duplexes offer a peaceful living space without compromising on accessibility to schools, markets, and transport.
Krishna Vihar
Krishna Vihar is a residential project located in a growing area of Katara Hills, Bhopal. Spread over about 1.5 acres, it offers 42 duplex bungalows that are built to meet the needs of today’s families. If you're looking for a katara hills Bhopal duplex, this project provides a straightforward option—homes with enough space, practical layouts, and a focus on comfort. The design is clean and modern, with good use of space inside and outside the house. With basic amenities in place and a peaceful environment, Krishna Vihar is a solid choice for anyone planning to settle in this part of Bhopal.
Great deals of Ready Possession Duplex in Bhopal
Krishna Vihar is a residential project offering duplex for sale in katara hills Bhopal,
built for people who want a quiet and well-connected place to live. The project
covers around 1.5 acres and includes 42 independently built duplex homes. These
katara hills Bhopal duplex are designed to provide practical space, with a focus on
everyday comfort rather than unnecessary luxury. Located on the outskirts, the area
is peaceful yet accessible, making it a good choice for families. If you’re looking for a
ready possession duplex in Bhopal, this is a solid option—well-built, well-located,
and ready for you to move in. Contact us to plan a visit and see if it feels like home.
If you're looking for a quiet, well-maintained, independent ready possession duplex
at Krishna Vihar could be the right fit. These homes are built for practical living in a
peaceful environment, offering the space and privacy that families need. Reach out
to us today to schedule a visit and take the first step toward owning your own
duplex. From the moment you step inside, you'll notice the open layout and calm
surroundings that make everyday living more comfortable.

Look no further if you're searching for a quiet, well-kept independent ready possession duplex in bhopal.Get in touch with us right now to arrange a visit and begin the process of becoming the owner of your ideal duplex. The gorgeous view that welcomes you as soon as you enter the flat creates a calm and pleasant atmosphere.
Get keys to your dream home with an extremely redefined duplex for sale in katara hills Bhopal
Geographic Benefits
Among the most desirable locations around Bhopal to purchase a house is Katara Hills is one of the most preferred residential areas in Bhopal for buying a home. If you're searching for a katara hills Bhopal duplex, Krishna Vihar stands out as a solid option. The location offers good connectivity and is close to everyday essentials like Dmart Ready, Axis Bank ATMs, SAGE University, ST. Francis Co-ed School, and more. These nearby facilities make daily life easier, which adds real value to your home.
Authenticity
If you're planning to buy a 3BHK duplex, Krishna Vihar offers a range of options that fit different budgets. The project is registered under RERA (Registration No. P-BPL- 21-2995), so all key details are available on the state RERA portal—ensuring transparency and accountability. Developed by Bhojpal Builders, a trusted name in Bhopal real estate, this project continues their track record of delivering quality homes backed by proper documentation and customer trust.
Amenities
ENTRANCE PLAZA WITH SECURITY GUARDS
COVERED
CAMPUS
SECURITY
GUARDS
PAVER AND CONCRETE
ROAD
LANDSCAPED
GARDEN
ADEQUATE WATER
SUPPLY

GROUND EXTERNAL
ELECTRIFICATION

DECORATIVE STREET
LIGHT
Specifications
| Name | Brief |
|---|---|
| FOUNDATION | RCC Piles/Footing foundation. |
| STRUCTURE | RCC Structure. |
| MASONRY | Good quality bricks with proper cement mortar. |
| FLOORING | Vitrified tiles flooring in covered area. |
| KITCHEN | Granite top Platform with stainless steel sink. |
| TOILETS | Ceramic tiles on floors and walls up to door height with good quality CP fittings and provision for geysers. |
| DOORS | Pressed Steel (Dewas Section) door frames with quality flush doors, fitted with SS fittings. |
| WINDOWS | Aluminium frame windows. |
| ELECTRICITY | Good quality concealed copper wiring with sufficient points and quality accessories. |
| PLUMBING | Concealed CPVC pipes fitted with quality fittings. |
| FINISHING | Internal Oil Bound Distemper; external cement-based paint. |
| WATER SUPPLY | Adequate water supply through sump well/overhead tank. |
Floor Plans



Frequently Asked Questions
To make sure all of the residents feel comfortable and secure, Bhojpal Krishna Vihar offers a variety of amenities, including round-the-clock security.
The railway station is 4.86 kilometers away from Bhojpal Krishna Vihar.
Beginning in July 2023, Bhojpal Krishna Vihar is now under ownership. You've come to the right site if you're looking for a ready possession duplex in bhopal.
Beginning in July 2023, Bhojpal Krishna Vihar is now under ownership. You've come to the right site if you're looking for a ready possession duplex in bhopal.
